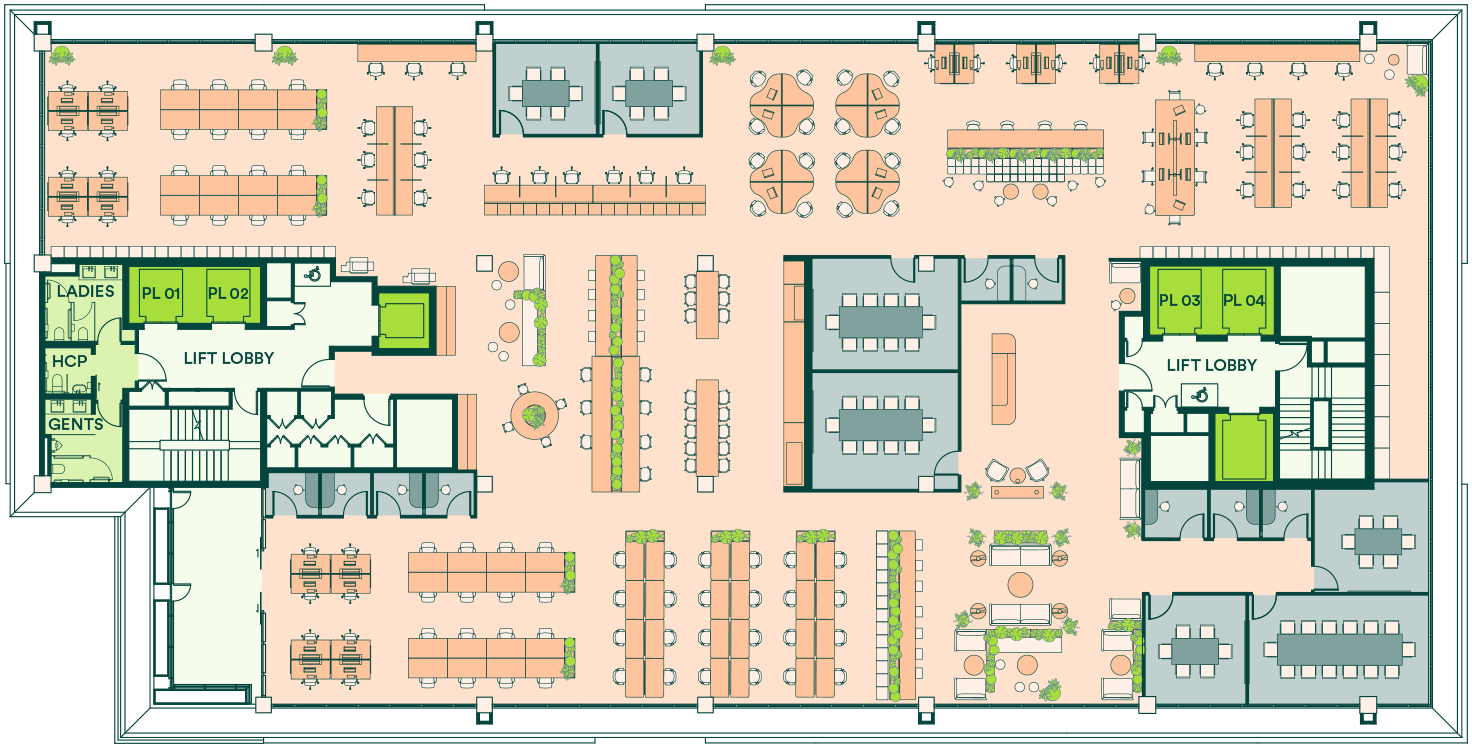SCHEDULE OF AREAS & TEST FITS
The Workplace of the Future
Paya Lebar Green offers flexible workspaces that can be adapted to suit a wide range of working styles and tenant requirements.
-
Floorplans
 Paya Lebar Green SouthTypical Floor Plan
Paya Lebar Green SouthTypical Floor PlanNet Lettable Area
~28,000 sq ft
Occupancy Load
300 pax

All Net Lettable Area and Floor plate figures above are estimates

 Paya Lebar Green NorthTypical Floor Plan
Paya Lebar Green NorthTypical Floor PlanNet Lettable Area
~12,000 sq ft
Occupancy Load
240 pax

All Net Lettable Area and Floor plate figures above are estimates

-
Test fit
 Paya Lebar Green SouthSingle Tenancy
Paya Lebar Green SouthSingle TenancyNet Lettable Area
~27,000 sq ft
Occupancy Load
300 pax
Configuration = Centre Core with Knock-out Panels
1:8
Number of Workstations (based on 80% Agile Working)
248

All Net Lettable Area and Floor plate figures above are estimates

 Paya Lebar Green NorthSingle Tenancy
Paya Lebar Green NorthSingle TenancyNet Lettable Area
~12,000 sq ft
Occupancy Load
240 pax
Configuration = Centre Core with Knock-out Panels
1:8
Number of Workstations (based on 80% Agile Working)
140

All Net Lettable Area and Floor plate figures above are estimates


|
Net Lettable Area |
~28,000 sq ft |
|
Occupancy Load |
300 pax |

|
All Net Lettable Area and Floor plate figures above are estimates |

|
Net Lettable Area |
~12,000 sq ft |
|
Occupancy Load |
240 pax |

|
All Net Lettable Area and Floor plate figures above are estimates |

|
Net Lettable Area |
~27,000 sq ft |
|
Occupancy Load |
300 pax |
|
Configuration = Centre Core with Knock-out Panels |
1:8 |
|
Number of Workstations (based on 80% Agile Working) |
248 |

|
All Net Lettable Area and Floor plate figures above are estimates |

|
Net Lettable Area |
~12,000 sq ft |
|
Occupancy Load |
240 pax |
|
Configuration = Centre Core with Knock-out Panels |
1:8 |
|
Number of Workstations (based on 80% Agile Working) |
140 |

|
All Net Lettable Area and Floor plate figures above are estimates |